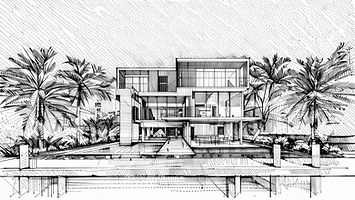
SUNSET ISLAND I
Located on a narrow waterfront lot in Miami Beach's Sunset Island, this distinguished residence features a lateral entry, creating an expansive front yard and discreet side-entry garage. The architectural vision emphasizes a timeless aesthetic, combining limestone and wood elements throughout both the interior and exterior spaces.
The first floor accommodates essential living spaces, including a contemporary kitchen, a butler's kitchen, and secondary bedrooms, all designed to optimize views of the rear, where a generous lap pool seamlessly integrates with a newly constructed concrete dock and canal. The master suite, strategically situated to capture tranquil rear vistas, showcases multiple terraces with glass railings, enhancing the sense of tranquility and connection to the outdoors.
A defining architectural feature is the rooftop terrace, accessible via a sculptural spiral staircase from the second-floor family room. Beyond its panoramic views, the rooftop terrace serves as a distinctive element in the residence's front elevation, embodying the seamless blend of artistry and functionality. The Sunset Island Waterfront Residence stands as a pinnacle of sophisticated, waterfront luxury living, epitomizing the harmonious marriage of contemporary design and serene waterside living.

CLIENT STORY
PROJECT DETAILS







