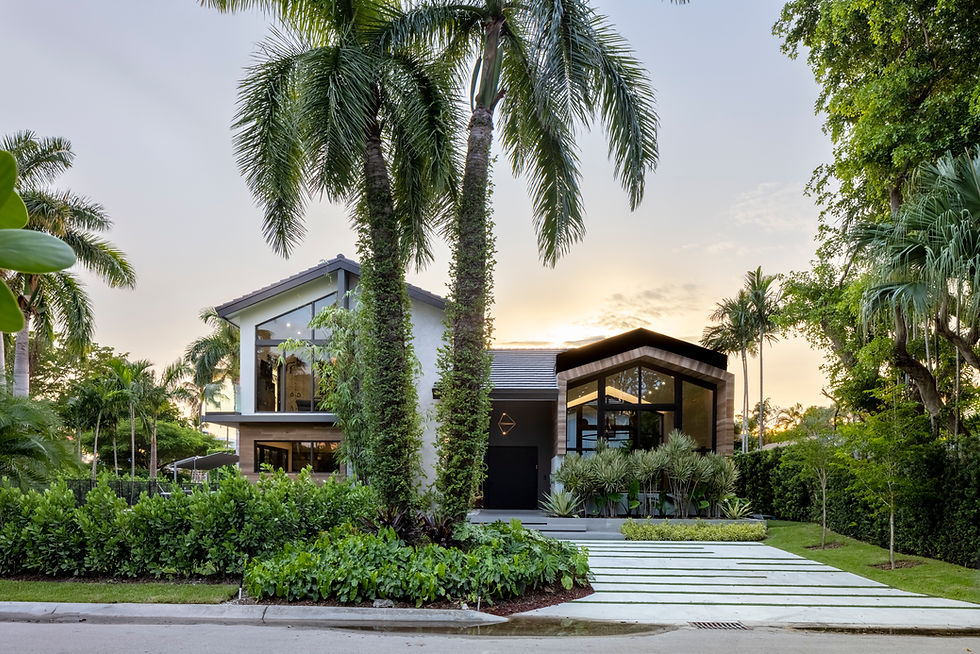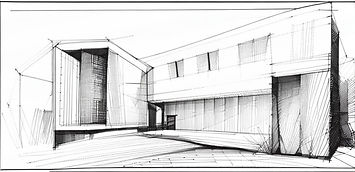
BAL HARBOUR RESIDENCE
Situated within the esteemed enclave of Bal Harbour, Florida, this project encompasses a comprehensive overhaul of an existing Mediterranean-style structure, meticulously reimagined as a modern farmhouse. The central objective is to enhance spatial openness and connectivity with the surrounding environment. Notably, new floor-to-ceiling windows have been judiciously integrated into the primary social areas, affording abundant natural illumination to the interior spaces.
The selection of warm and inviting materials has been executed with precision, evoking the quintessential modern farmhouse ambiance. Furthermore, a strategic relocation of the pool area optimizes sun exposure and achieves a seamless integration between the outdoor and indoor domains, fostering a cohesive spatial experience.
The repositioning of the kitchen assumes a pivotal role in optimizing circulation patterns and ensuring a fluid visual integration with the social areas. This remodel stands as a testament to the successful harmonization of traditional Mediterranean architectural elements with the functional and aesthetic attributes characteristic of modern farmhouse design principles, all set within the distinguished locale of Bal Harbour, Florida.

CLIENT STORY
PROJECT DETAILS



















