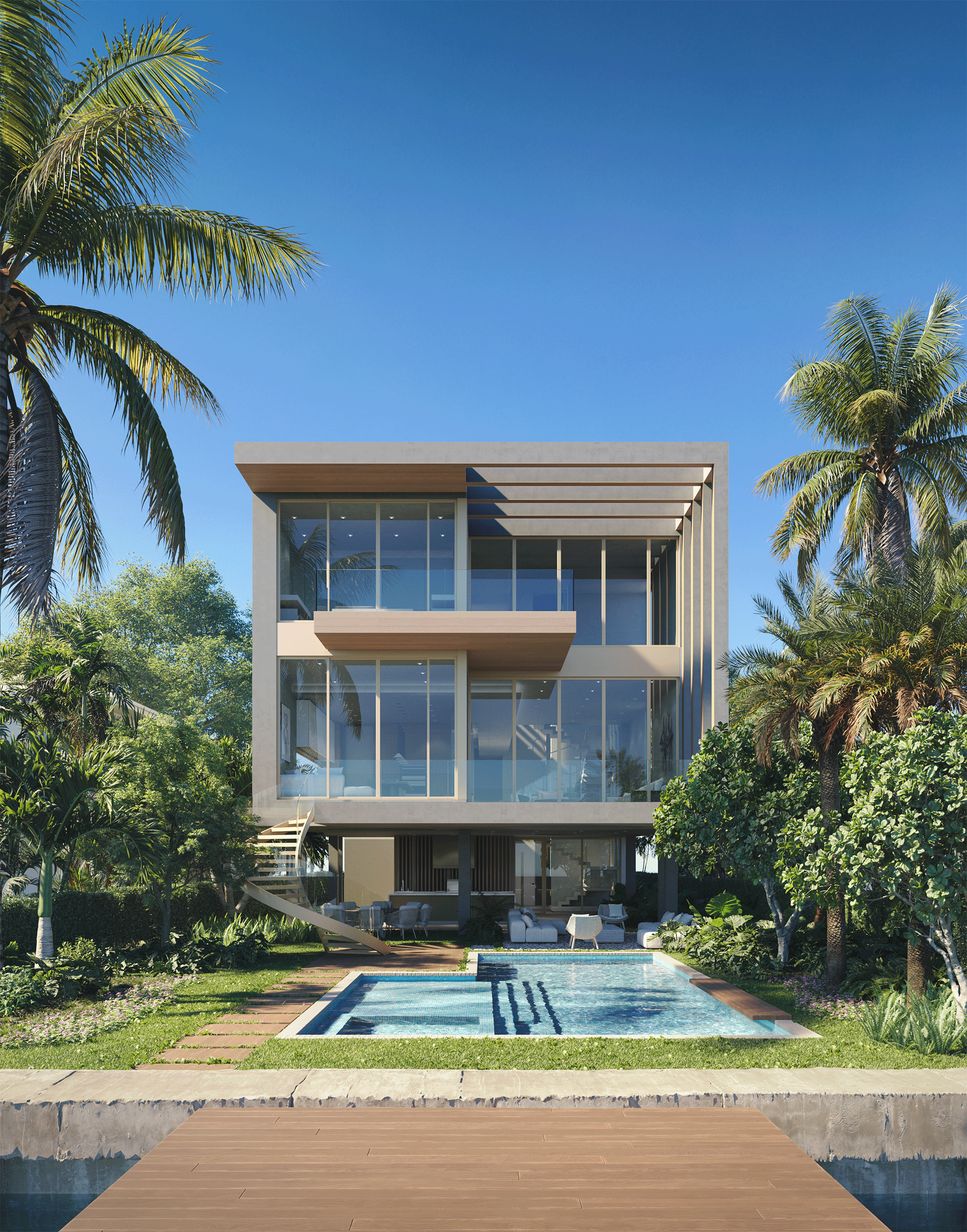
STILLWATER II
This two-story, 4,000-square-foot contemporary home features an understory that enhances its connection to the surrounding environment. The design combines modern aesthetics with natural elements, creating a harmonious indoor-outdoor relationship. The front façade uses offset rectangular volumes to create a light, floating effect, while the understory provides versatile, open space. The rear of the home maximizes water views with large windows and sliding doors, flooding the interior with natural light.
Material choices, such as wood composite louvers and soffits, add warmth and texture. The South-East corner incorporates decorative beams and columns to frame sky views and reinforce structural elegance. The design addresses rising sea levels in Miami Beach, incorporating sustainability and resilience to adapt to the changing environment.

CLIENT STORY
PROJECT DETAILS








